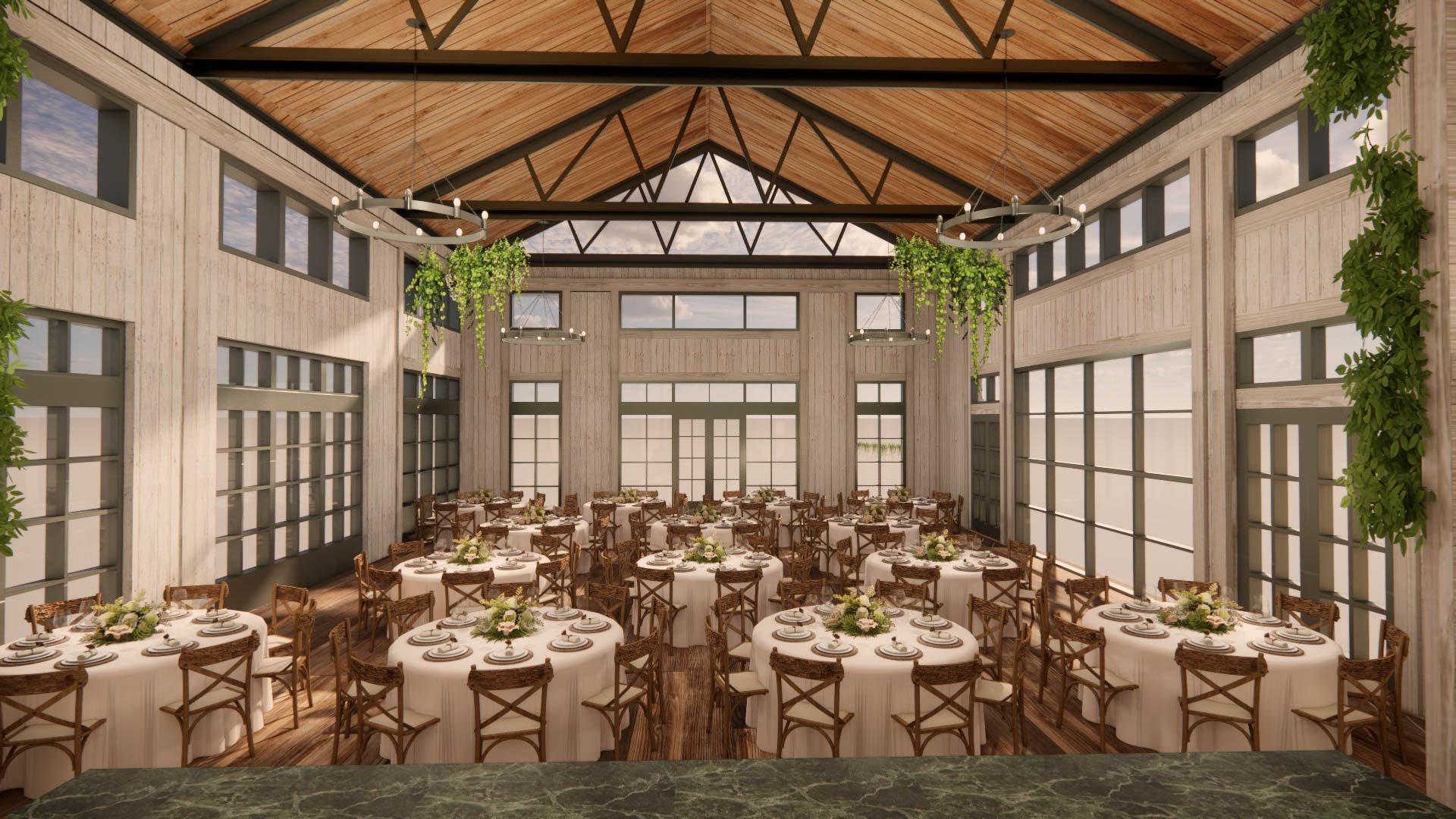Our Spaces
You’ve got something to celebrate, we’re always in the mood for celebrating. And we’ve got just the spaces, from grand and head-turning to breezy ad chic.
Capacity Chart
Venue
Dimensions
58' x 22'
Sq. Ft
1276 SF
Height
14'
Reception
60
Theatre
Conference
Classroom
U-Shaped
Rounds
Dimensions
-
Sq. Ft
-
Height
-
Reception
Theatre
Conference
Classroom
U-Shaped
Rounds
Dimensions
54' x 64'
Sq. Ft
3456 SF
Height
14'-5"
Reception
250
Theatre
240
Conference
46
Classroom
126
U-Shaped
51
Rounds
180
Venue
Dimensions
Sq. Ft
Height
Reception
Theatre
Conference
Classroom
U-Shaped
Rounds
Courtyard
58' x 22'
1276 SF
14'
60
Tented Park Events
-
-
-
Ballroom
54' x 64'
3456 SF
14'-5"
250
240
46
126
51
180

Book Your Stay
